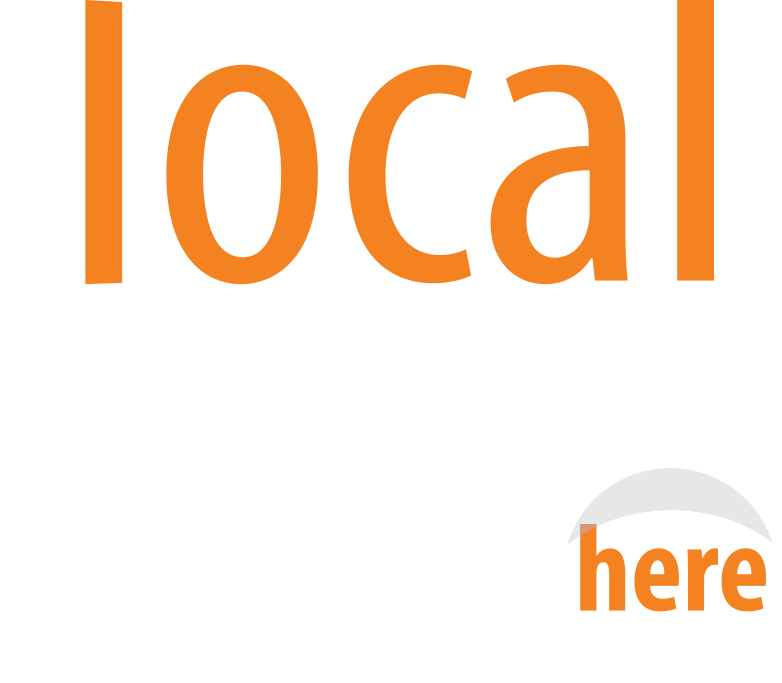PROPERTY SUMMARY
PROPERTY DESCRIPTION
Nestled one street back from the Esplanade this almost new designer family home offers two levels of living, providing the modern family with the ultimate Coastal Lifestyle.
The Home has an expansive open plan living area containing the Kitchen, Butler’s Pantry and Living & Dining areas which flow out to the private, relaxing Balcony.
Boasting high ceilings, neutral tones and plantation shutters throughout with Louvre Windows to the main living area that invite the coastal breeze, enhancing the peaceful feel of the home.
The parents retreat includes spacious ensuite with island bath, walk in robe and private balcony. The Media/Home Office upstairs allows further options for a family.
Downstairs accommodates the second main bedroom with walk in robe and ensuite that is ideal for guests. Bedrooms 3 and 4 have a Jack and Jill bathroom interconnecting them.
The downstairs Living/Rumpus (Kids Retreat) opens onto the alfresco area and fully fenced, tree lined rear garden.
The Home provides multiple storage options to accommodate any family.
Stroll to the Pumicestone Passage for a swim, or take an easy walk to Caloundra Town Centre or Golden Beach Village.
Come Live the Dream!
Property Features-
-Solar – 6.6 kw (Current Electricity Bill Nil)
-Fully Ducted Air Con – 7 Zones – 14 kw
-Kitchen with Island Bench and Butler’s Pantry
-Caesar Stone Bench Tops Throughout
-Appliances – European – Electrolux –
-Pyrolytic Duo Oven;
-Combination Microwave;
-Induction Cook Top 90cm (Hob2Hood Capability);
-Canopy Range Hood 90 cm;
-Built Under Dishwasher With Comfort Lift
-Glass Splash Back To Kitchen And Butlers Pantry
-Plantation Shutters Throughout
-Louvre Windows To Allow Coastal Breeze
-Walk In Showers – Island Bath In Main Ensuite
-Private Balcony Off Main Bedroom
-2nd Main Bedroom With Ensuite
-4 Bedrooms All With WIR
-Rumpus With Sliding Doors To Alfresco And Rear Garden
-Shade Z Track On Alfresco Plus Aluminium Shutters
-Fans In All Bedrooms And Alfresco Area
-Media/Home Office
-Powder Room- 4th Toilet- Upstairs
-WIL Upstairs And Linen Downstairs
-Open Wide (1200) Hardwood Stairs
-Garage 2 x Vehicles Plus Large Storage Cupboard
-Built in 2020-2021 Still Under Builders Structural Warranty
-NBN
-607m2 Allotment, Almost 50m Depth
-Short Stroll To Caloundra City, Golden Beach Village And Beach
-Close To Caloundra Private Catholic School, Golden Beach School
-Large Flat Back Garden; Fully Fenced With Colorbond Shed (2.5 x 4 m)
-Electrical Provision For Electric Gate
-2700 High Ceilings Upstairs And Downstairs
-2400 Doors Throughout
-Custom Cabinetry Throughout
-Porcelain Tiles To Main living Areas
-Feature Tile To Bathrooms
-Jack And Jill Bathroom To Bed 3 And 4
Contact: Andrew Dyce 0410 504 764
E: andrew@localagent.net.au




















